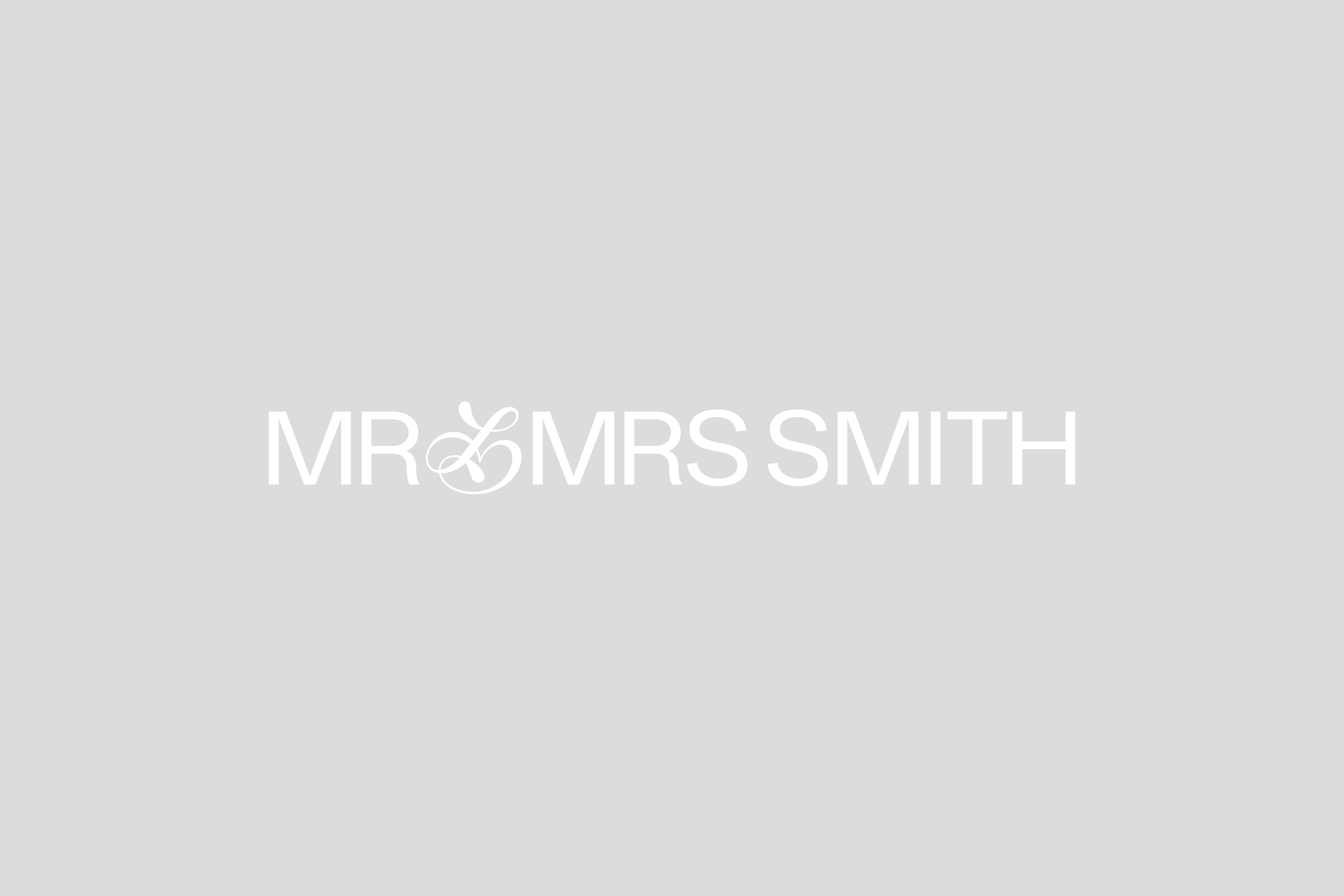Sleeps six | Lawned garden with a campfire area | Wraparound deck with Adirondack chairs and ocean views across the bay to Trinity | A second deck, off the sunroom, has a barbecue, smoker and pizza oven | French doors from the basement open onto a third covered, furnished deck with a propane fire pit | Country interiors with whitewashed shiplap paneling, beamed ceilings, antique furniture, a coastal palette and curated Canadian artwork | A separate hallway with storage for boots and coats opens onto a full-height open-plan living room with a working fireplace, sofas and a window seat | A mezzanine-style loft lounge area has a sofa, TV and window seat | Dining area with an eight-seater round dining table | Conservatory-style sunroom with a reading nook and 10-seater dining table | Open-plan basement with a sofa-lined TV lounge, office nook and pool table | Basement laundry room with a washing machine and tumble dryer | Full chef’s kitchen with a three-seater breakfast bar, a double fridge-freezer, drinks fridge, range cooker with a double oven, and numerous appliances including a stand-mixer, Magic Bullet blender and a choice of coffee machines | Upstairs master bedroom with a king-size bed, dressed with French linens and a bespoke quilted bedspread | Two ground-floor bedrooms, one with a king-size bed, one with a queen-size bed; both are dressed with French linens and bespoke quilted bedspreads | Master ensuite bathroom with a freestanding bath tub, walk-in, rainfall shower and twin sinks; a shared ground-floor bathroom has a walk-in, rainfall shower | Basement powder room | Free WiFi, climate control, TVs, record player, Peloton bike, pantry staples, filtered water tap, bathrobes and local bath products




